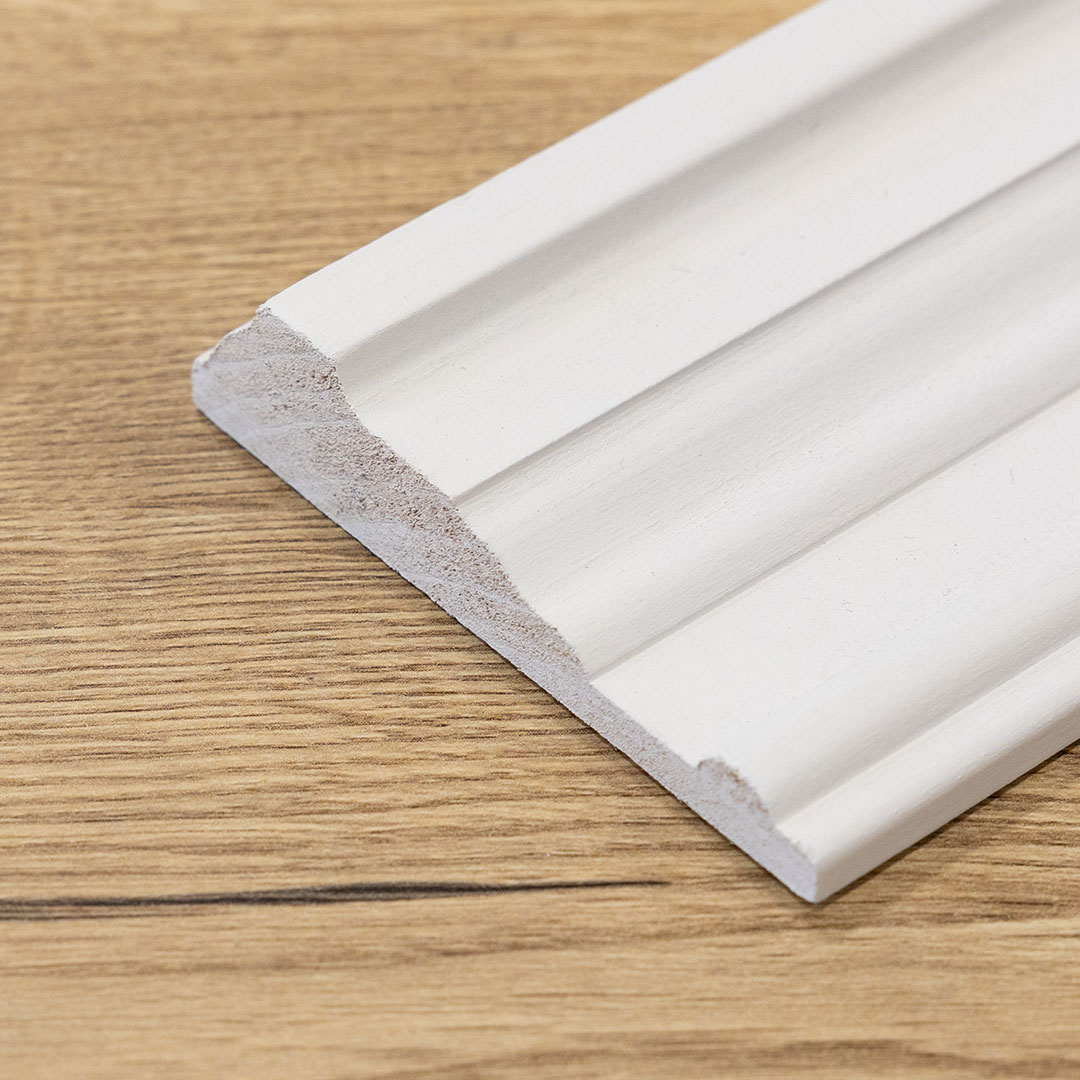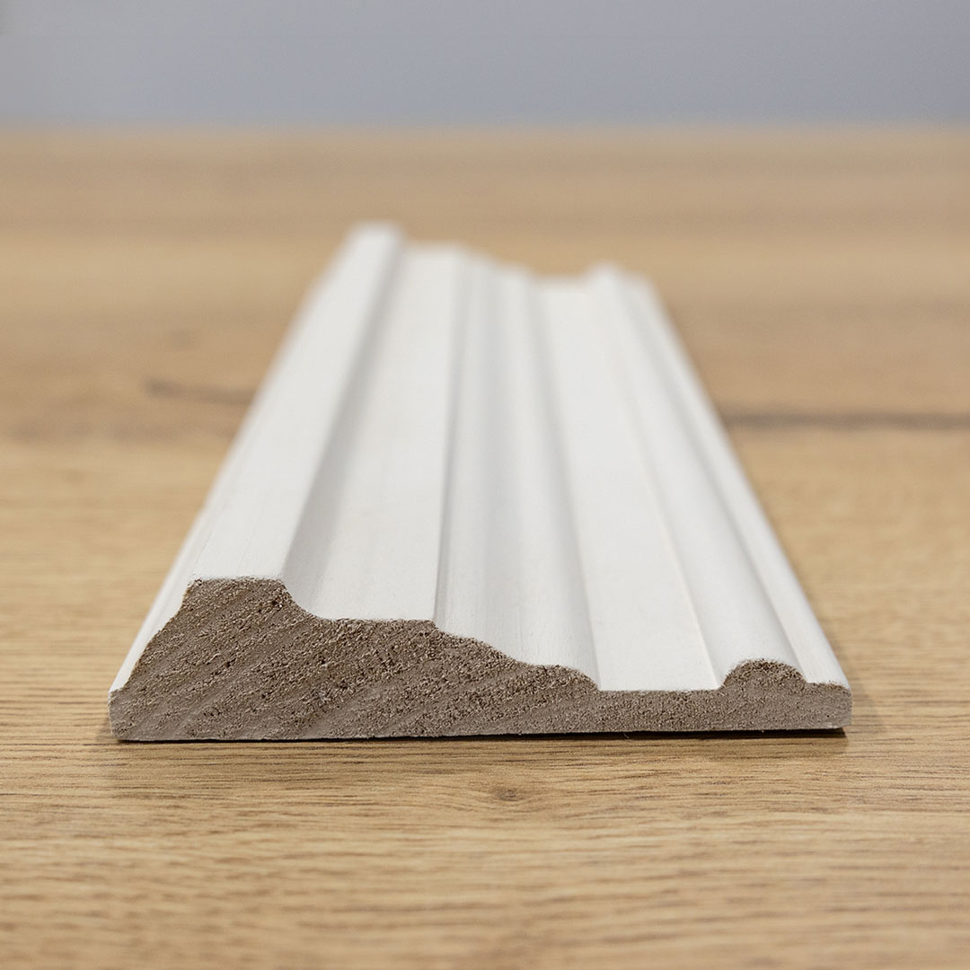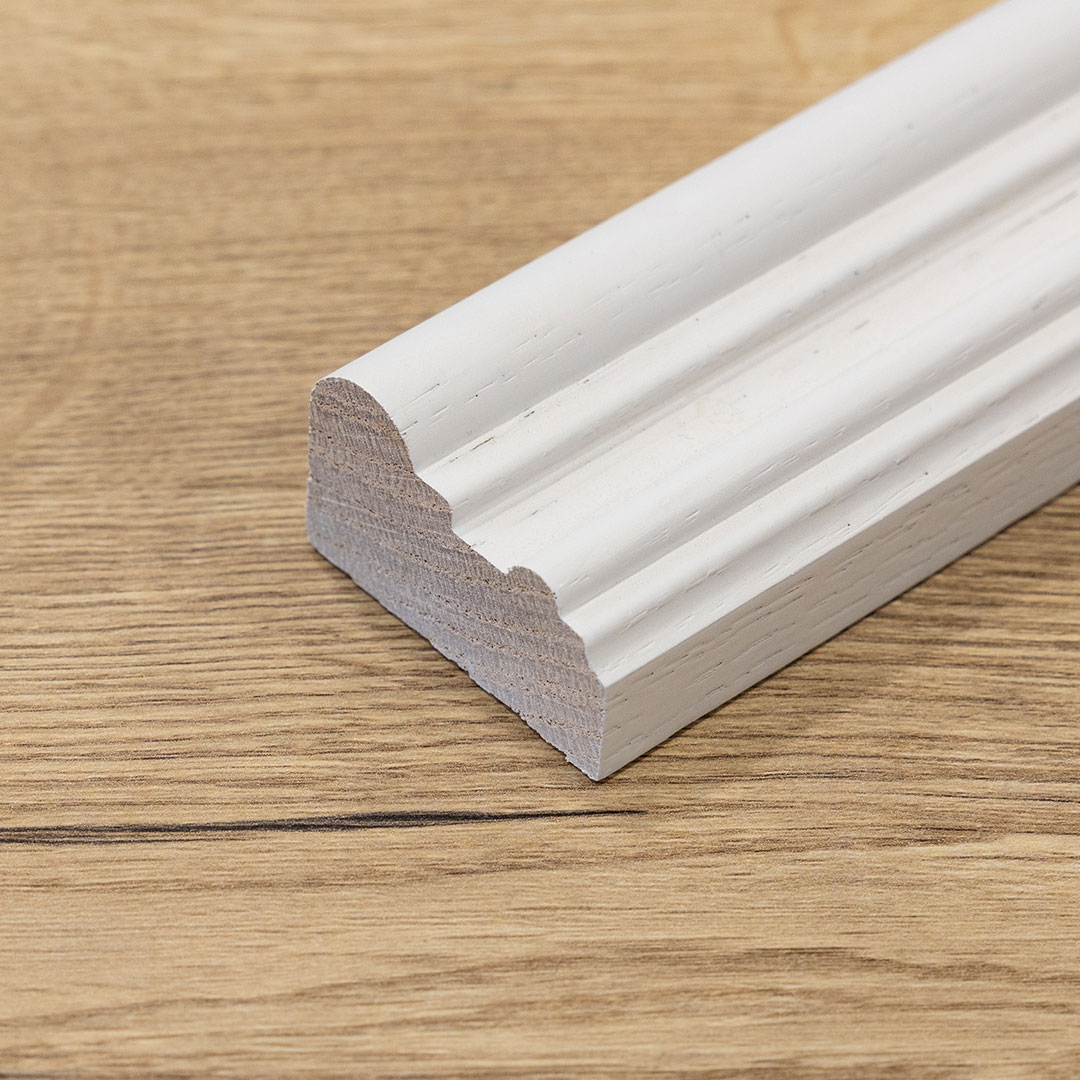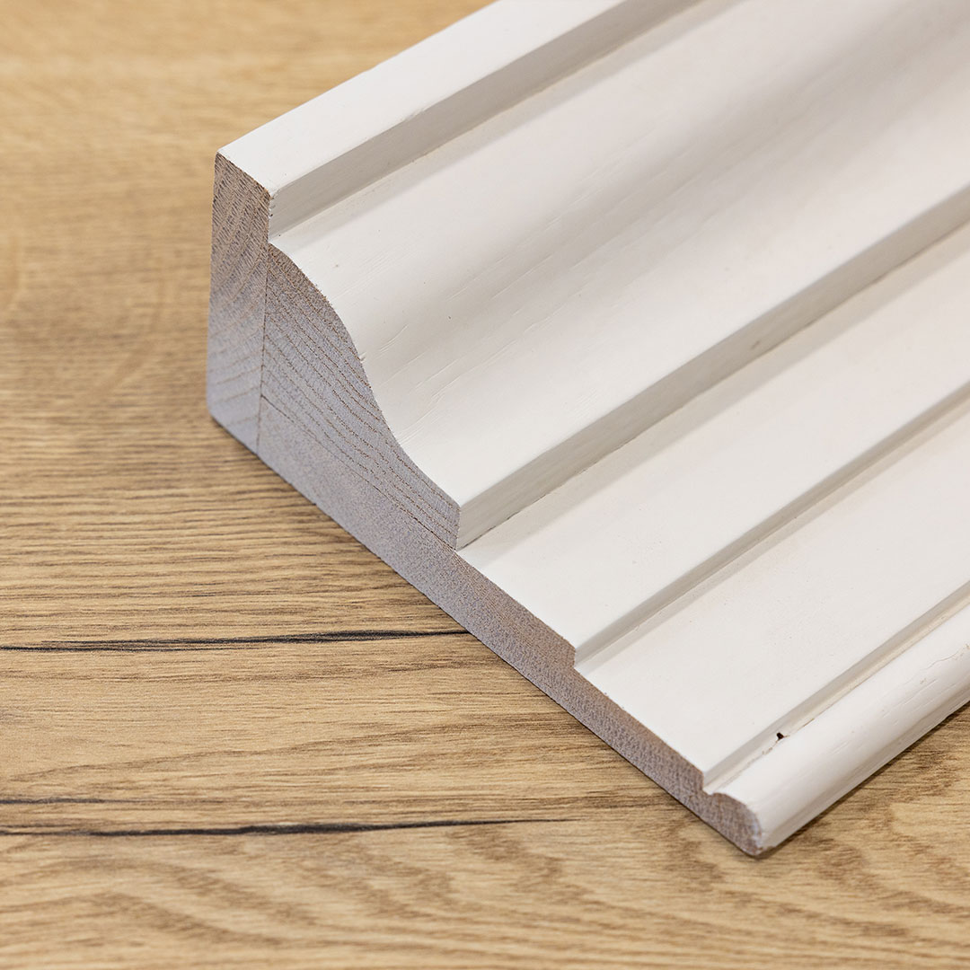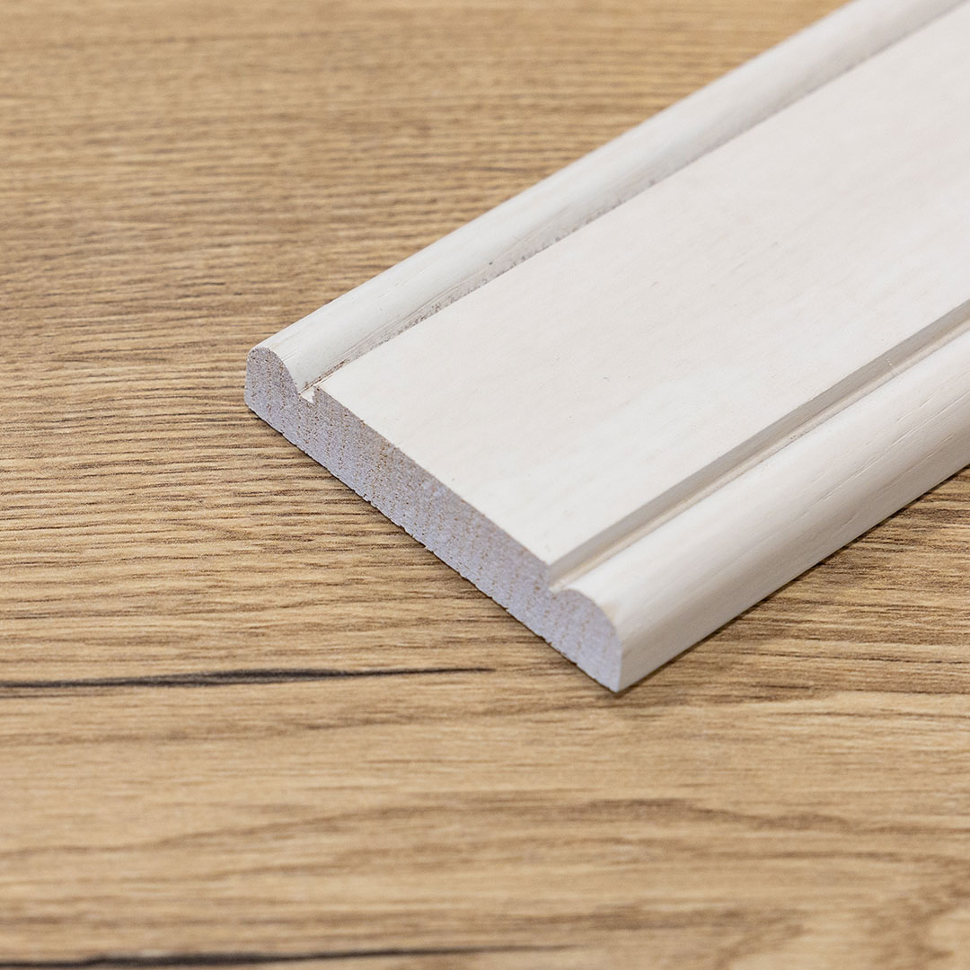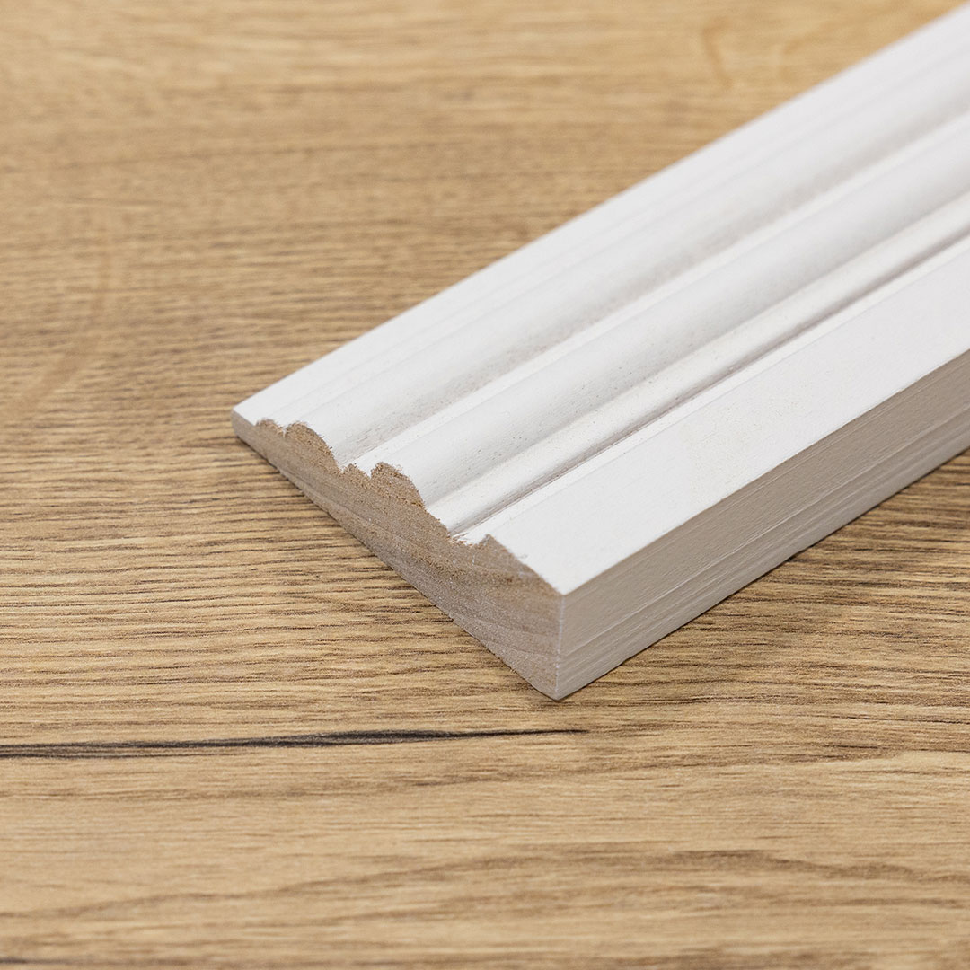Architraves are architectural elements that serve as decorative and functional features in building design, particularly in classical and traditional architecture. They are typically found surrounding doors, windows, and other openings in walls, and their primary functions are to provide structural support, hide joints and gaps, and enhance the aesthetic appearance of a building’s interior and exterior.
More specifically, key characteristics of architraves include:
1. Location: Architraves are positioned horizontally above doorways, windows, and sometimes along the top of walls near the ceiling.
2. Composition: Architraves are typically composed of three parts: the bottom piece, known as the “plinth,” which is often flat or slightly curved; the main horizontal beam, called the “architrave” itself; and the upper moulding, known as the “cornice,” which adds an extra layer of ornamentation.
3. Design and Ornamentation: Architraves can vary widely in terms of design and ornamentation, depending on the architectural style of the building. In classical architecture, for example, architraves often feature intricate mouldings, carvings, and decorative motifs.
4. Function: Beyond their decorative role, architraves also serve a practical purpose. They can help support the weight of the structure above the opening and provide a transition between the wall and the door or window frame. Additionally, they can hide gaps or imperfections in the construction.
5. Materials: Architraves can be made from various materials, including wood, stone, plaster, and even modern materials like MDF (medium-density fiberboard) or PVC. The choice of material often depends on the architectural style, budget, and desired aesthetics.
6. Historical Significance: Architraves have a long history in architecture, dating back to ancient civilizations such as Greece and Rome. They have been used in various forms and styles throughout history, adapting to the architectural trends of different eras.
7. Bespoke styles are available on request.

