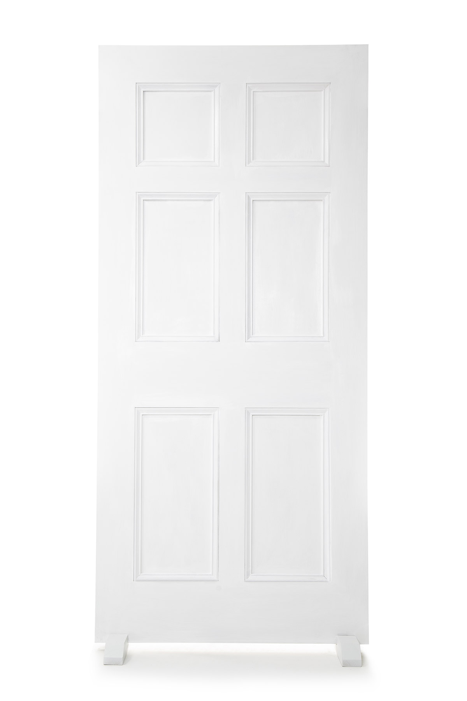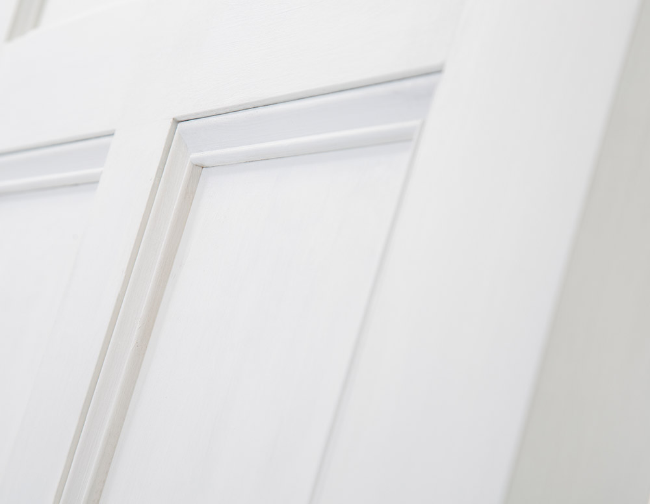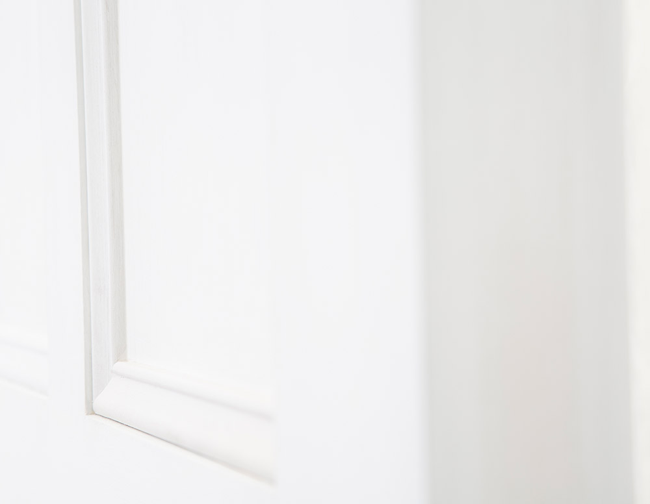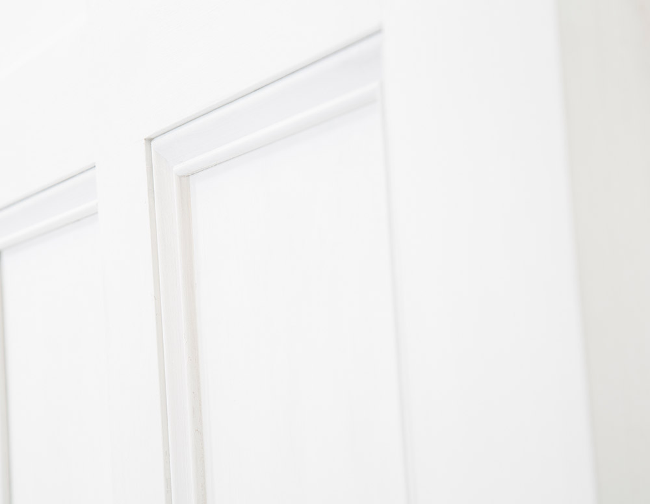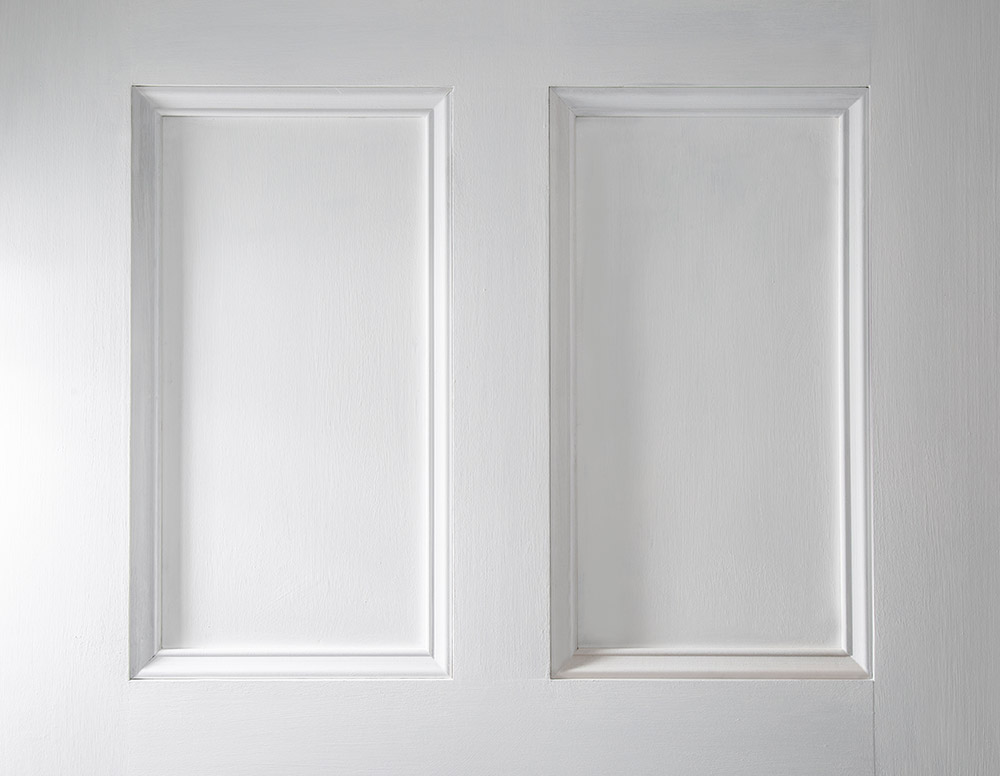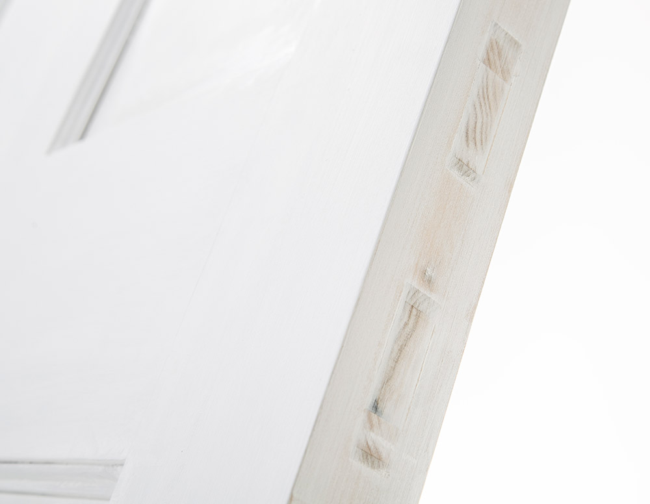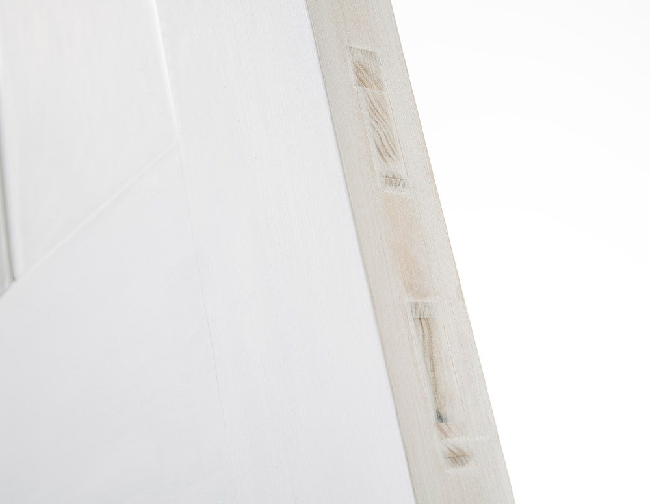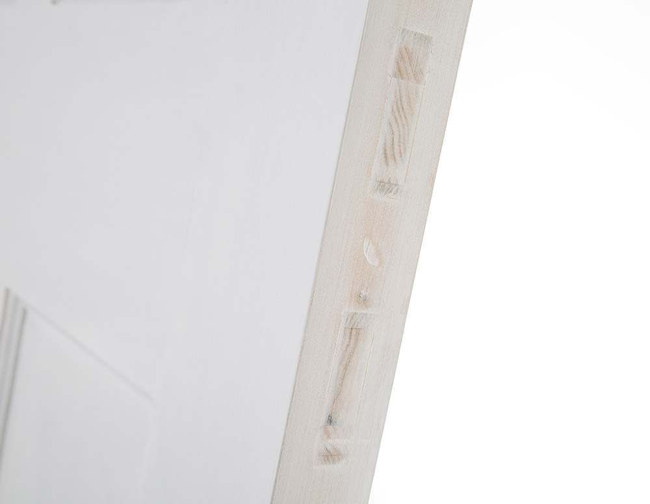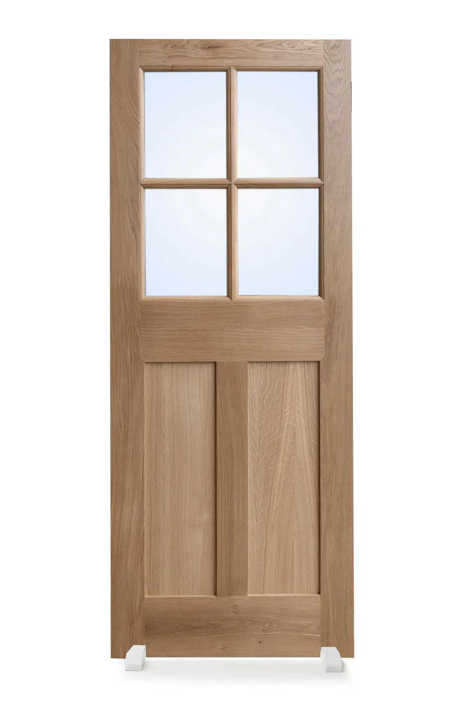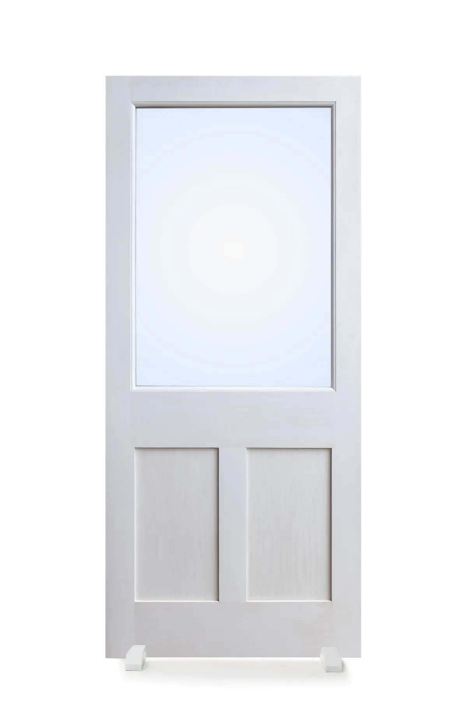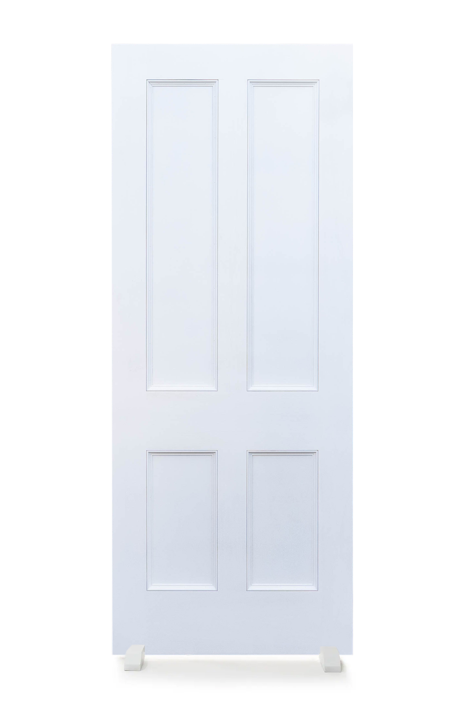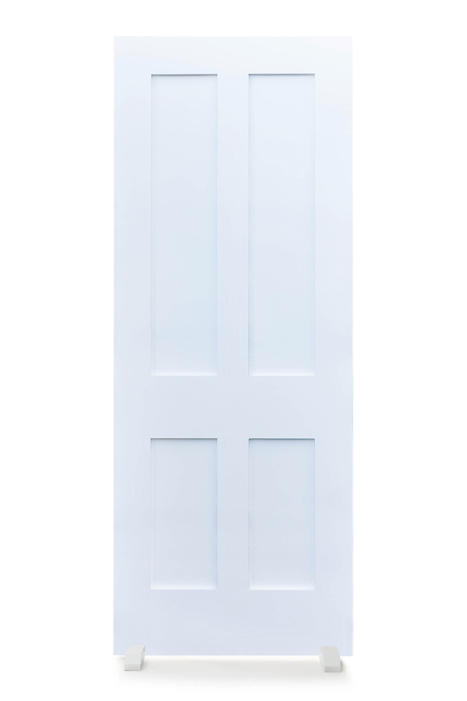Species:
Oak, Maple, Beech, Walnut, Sapele, Ash.
Finishes:
Primed, Unprimed, *French Polish, *Lacquer Finish, *Oiled, *Other (*contact us)
Wood type density:
Minimum ‘softwood’ at 510kg/m3
Species/Types that maybe used:
Softwood/Hardwood, Palusol SW HDF Laminated Board, MDF, Chipboard, Plywood, Timber.
Panel Details:
Flat Panelled, Raised and Fielded, Bespoke moulding available POA.
1-10 solid panels can be used subject to frame requirements, including Raised and Fielded.
Glazing:
Fire Rated (FD30 and FD60) and Non-Fire rated available. 2-10 Panels may be used but maximum glazing coverage 0.7m2 when using a combination of glazed and panelled areas.*Pattern 10 not covered.
Fire Rated Sizing:
Range of options available at 45mm and 54mm.
Core:
KuhnOdice UK Palusol SW Fire Rated Core Laminated board designed for fire resistant doors in flat or raised and field designs. Palusol®SW4
Minimum Frame:
70mm x 32mm
Glazed Fan Light:
Single & Double Door Set: <600mm height / overall door width.
Joints:
Mortise and Tenon Joint.
KuhnOdice UK and BASF SE are a quality assured companies in accordance with ISO 9001: 2015
BASF SE Implements and maintains an environmental system in accordance with ISO 14001: 2004
Testing:
BS476 Part 22:1987 and meet Global Assessment standards, tests carried out by Chiltern International Fire in accordance with BS 476 Part 22: 1987 have culminated in two global assessments Chiltern A0 9136 and A0 9165.
Because BS 476 is being withdrawn updated certification for the Palusol SW Panels has now been completed and the final stages of the assessment being finalised, because projects often take 3 months or more don’t hesitate in sending your enquiries in.
Additional materials:
Intumescent components including seals, hinges, and pads, (latch lock, fire resistant glazing system as appropriate).
Core Dimensions:
2160mm x 1110mm x 10mm cut down to correct sizing. (10mm FD30 or 20mm FD60) SW4
Sizing:
Raised & Fielded FD30 Raised and Fielded Panelled Door sets Latched and Unlatched Single and Double Acting Single Door sets:
Leaf Size: (LSASD) H2100 – 2565 x W1127 x 915
Leaf Size: (ULSASD / DASD) H2100 – 2515 x W1102 – 915
Over Panels max height: Single Door Set: 800mm
Head: 20x4mm centrally fitted in the leaf or frame reveal. Leaves over 2350mm high increase application to 25x4mm.
Jambs: 15x4mm centrally fitted in leaf or frame reveal.
Panel Edges: 18x2mm around edges in bottom of framing groove.
Raised and Fielded FD30 Raised and Fielded Panelled Door sets Latched and Unlatched Single and Double Door sets:
Leaf Size: (LSADD) H2100 – 2465 x W1077 x 915
Leaf Size: (ULSADD / DADD) H2100 – 2415 x W1052 – 915
Over Panels max height: Double Door Set: 500mm
Head: 20x4mm centrally fitted in leaf or frame reveal. Leaves over 2350mm high increase specification to 25x4mm.
Meeting Edges: 10x4mm centrally fitted in one leaf and 2 No. 10x4mm each side of the centreline in opposing leaf.
Jambs: 15x4mm centrally fitted in leaf or frame reveal.
Panel Edges: 18x2mm around all edges in bottom of the framing groove.
Flat Panelled FD30 Door sets Latched and Unlatched Single and Double Acting Single Door sets:
Leaf Size: (LSASD) H2100 – 2313 x W1017 – 915
Leaf Size: (ULSAD / DASD) H2100 – 2263 x W992 – 915
Over Panels max height: 800mm
Head: 20x4mm centrally fitted in the leaf or frame reveal.
Jambs: 15x4mm centrally fitted in leaf or frame reveal.
Panel Edges: 10x2mm around edges in bottom of framing groove.
Flat Panelled FD30 Door sets latched and Unlatched Single and Double Acting Double Door sets:
Leaf Size: (LSADD) H2100 – 2213 x W967 – 915
Leaf Size: (ULSADD / DADD) H2100 – 2163 x W942 – 915
Over Panels max height: 500mm
Head: 20x4mm centrally fitted in the leaf or frame reveal.
Meeting Edges: 10x4mm centrally fitted in one leaf and 2 No. 10x4mm each side of the centreline in opposing leaf.
Jambs: 15x4mm centrally fitted in leaf or frame reveal.
Panel Edges: 10x2mm around edges in bottom of framing groove.
Acoustic:
Available – Acoustically tested in accordance with BS EN ISO 10140-2: 2010 (Drop Down deals can be specified).

